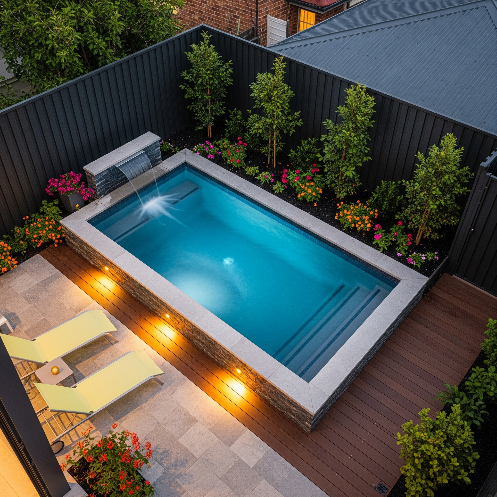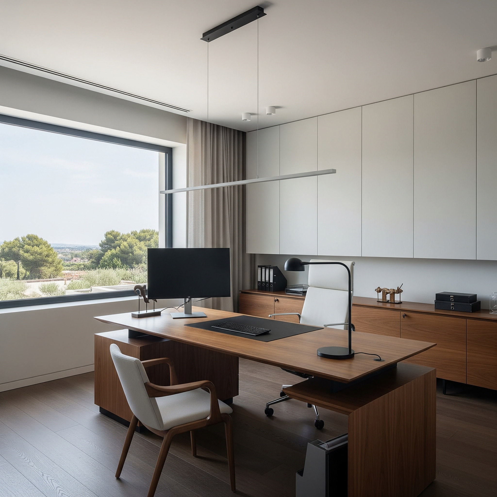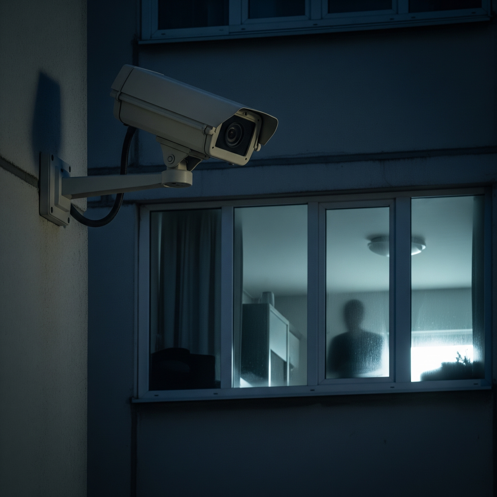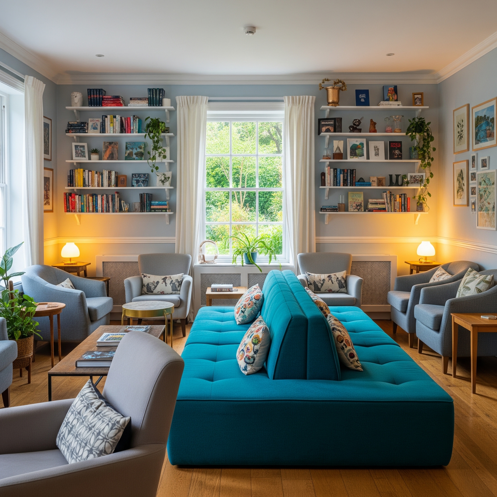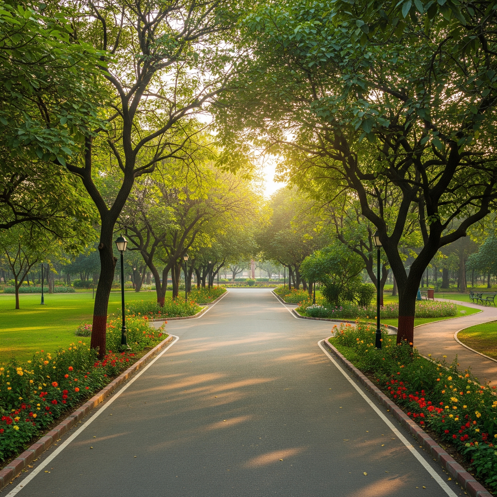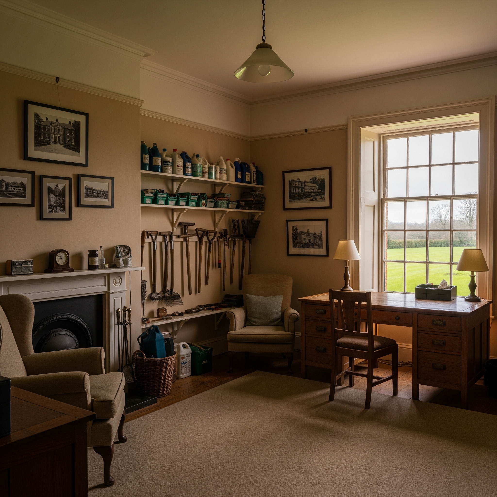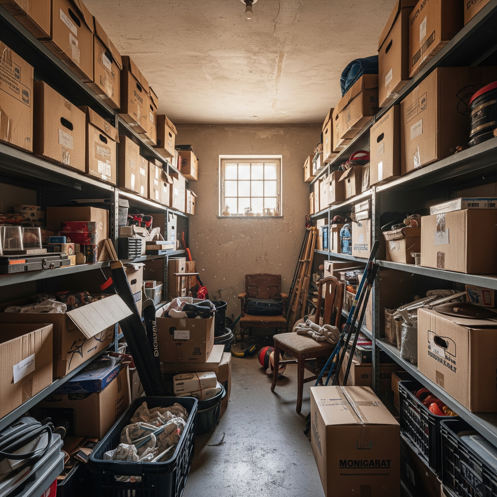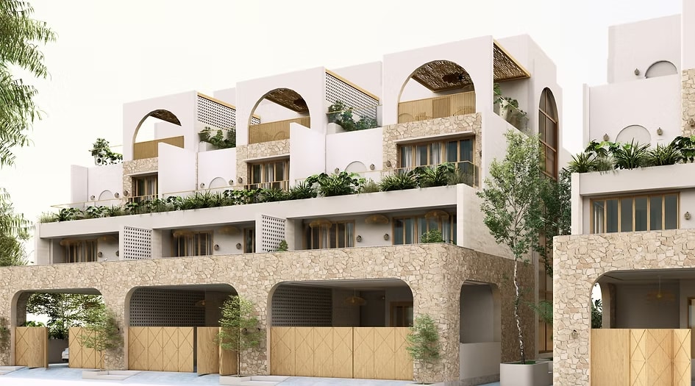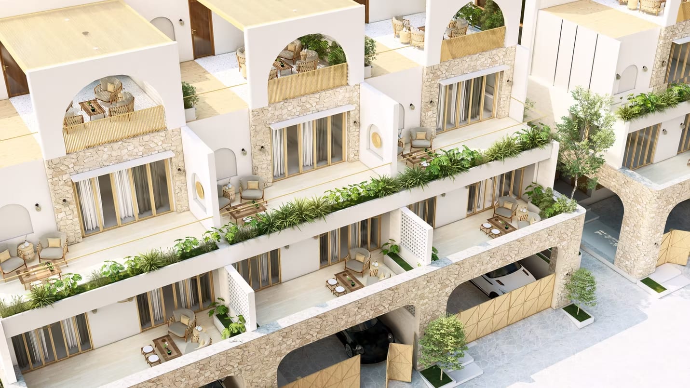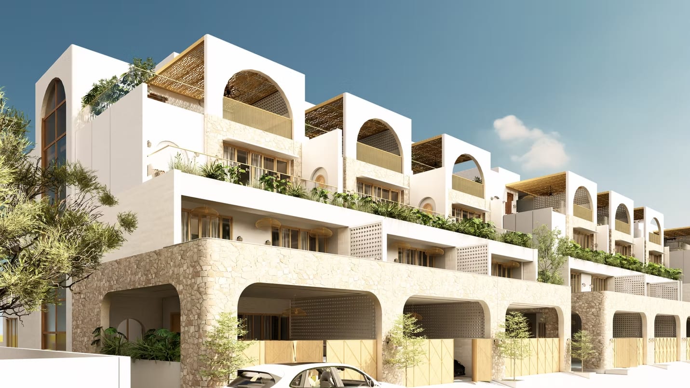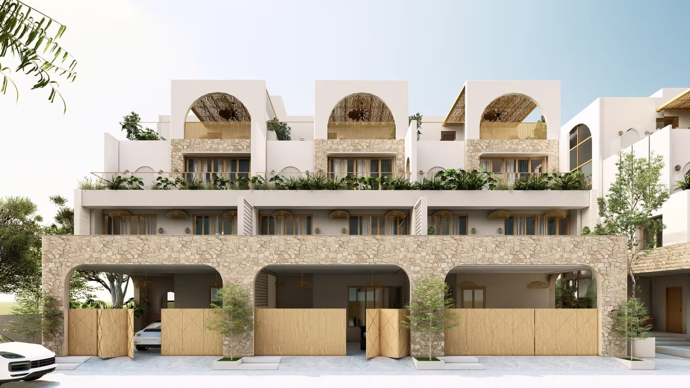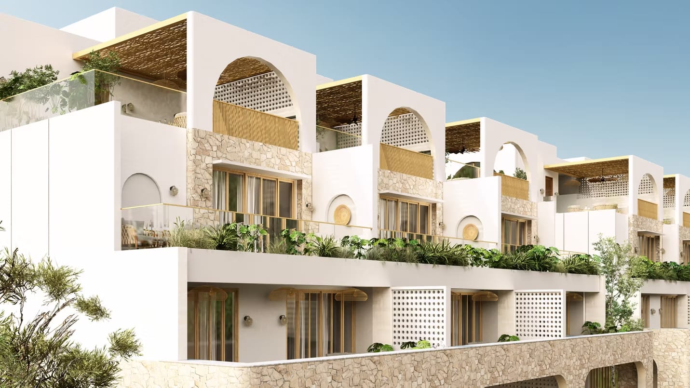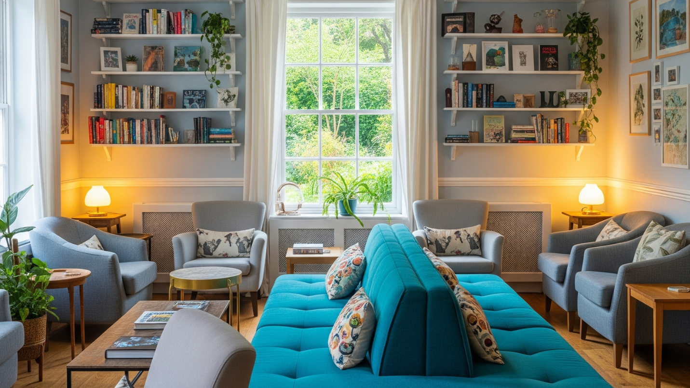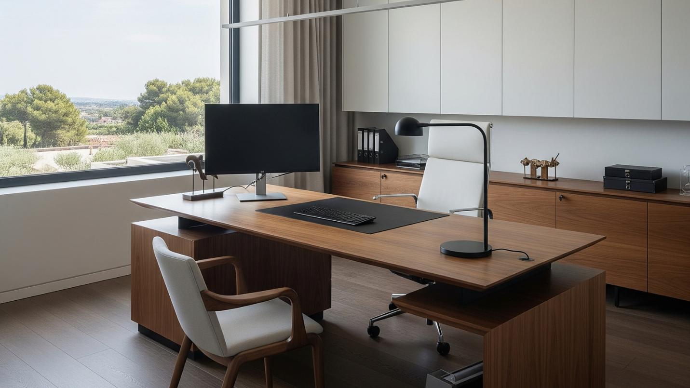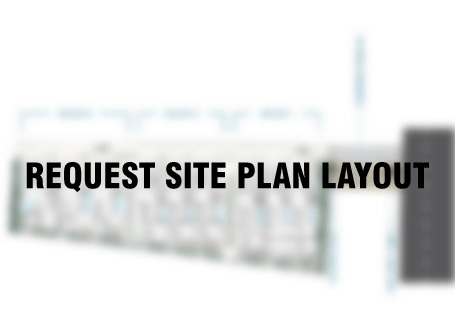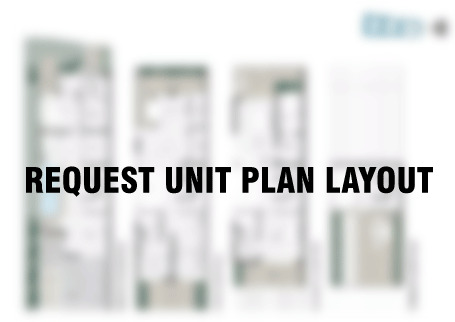Pre-Register here for Best Offers
About Us
Vantage Sukra offers spacious and luxurious villas with modern amenities. These customizable villas in ECR provide a peaceful and serene environment, perfect for a relaxing lifestyle. Enjoy the benefits of a gated community with 24/7 security, ensuring a safe and secure living experience.
*T&C Apply | RERA No.: TN/Agent/0061/2025 | www.rera.tn.gov.in
Why to buy in this project?
Spacious & Luxurious 4BHK Villa
Gated Community with 24/7 Security
East Facing & Vaastu Compliant
Well-Connected Palavakkam, ECR Location
Comprehensive Amenities & Features
Visitor Parking
Project Highlights

Full Power Backup

24*7 Water

Visitor Parking Available

On-Call Maintenance Staff

Gated Society

Feng Shui/ Vaastu Compliant

Natural Light

No open drainage around
Area Pricing
| Type | Area | Price (Onwards) | |
|---|---|---|---|
| 4BHK | 4795 | ₹ 6.95Cr* | Get Price Details |
| 4BHK | 5208 | ₹ 7.55Cr* | Get Price Details |
| 4BHK | 5575 | ₹ 8.08Cr* | Get Price Details |
Specification
- As per design and drawings from structural consultants. R.C.C framed structure of 8” for exterior walls & 4” for partitions.
- Building is an R.C.C framed structure with brick plastered walls.Ceiling height is 9 feet 6 inches after flooring and plastering.
- (Only internal alteration allowed without affecting the elevation & structure).
- Living, Dining, Bedrooms and Kitchen - Marble / Terrazzo / wooden Flooring.
- Balconies - Rustic tile or any other suitable material
- Bathrooms & Utility - 30cm x 30cm Ceramic Non Slippery Tiles
- Car parking - Heavy duty Flooring.
- (Note: All the above as per architects design).
- Toilet walls– Designer ceramic tiles up to Ceiling Height from finished floor level.
- Utility– Tile up to 5’ feet from the finished floor level, Kitchen platform Designer ceramic tiles.
- up to 2 feet from the platform.
- Platform with granite slab 2ft wide
- Stainless steel single bowl sink with drain board Provision for exhaust fan/chimney outlet
- Provision for water purifier.
- Passengers lift up to the terrace floor (OTIS / Professional / Johnson).
- Closet with Concealed water tank– (Toto / Kohler / Geberit / Equivalent)
- Wash basin - (Toto / Kohler/ Equivalent) Taps - Diverters for shower
- hot & cold mixer (Grohe / Toto / Equivalent).
- Entrance doors - Solid wood paneled 8’ x 4’ doors with wooden frames finished with
- melamine Matt polish and necessary hardware as per architects design.
- Bedroom doors - 8’ x3’ wooden frames with shutters.
- Bathroom and Balcony doors - 8’ x 2’6” wooden frames with shutters.
- Prefabricated coloured anodised aluminum siliding window with see-through plain glass.
- All internal circuits in PVC tubes with I.S.I mark.
- I.S.I. mark quality wiring will be used for the entire building
- (RR cables / Polycab / Equivalent) | Modular Switches - (Legrand / Equivalent)
- All flats will have 3 phase connection with independent meters
- Distribution Board - (MDS Hager/ Equivalent) | Provision for Inverter
- Video door phone | 100% Power backup.
- Generator backup | Landscaping in common area
- Anti – Termite treatment provided | Common lights | Watchman room with toilet
- 24x7 CCTv surverlance.
- One overhead water tank adequate capacity
- One water sump adequate capacity
- Rain water harvesting as per norms | Bore well.






